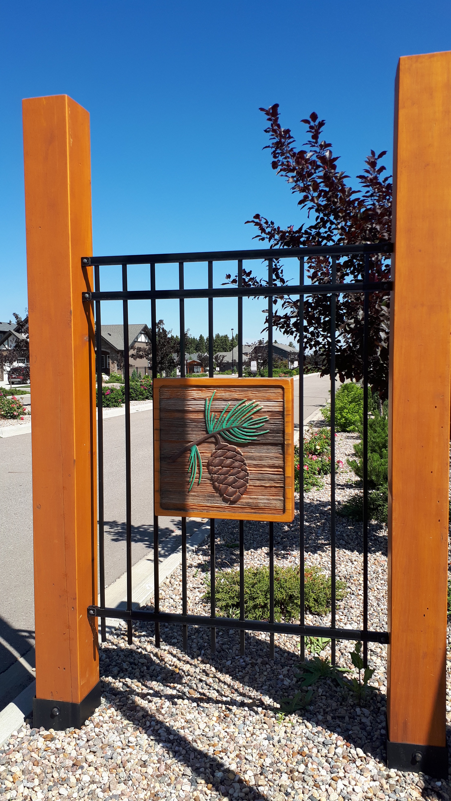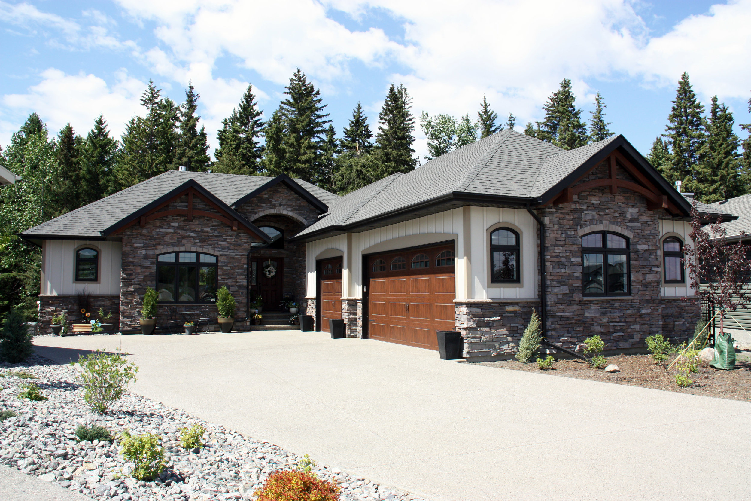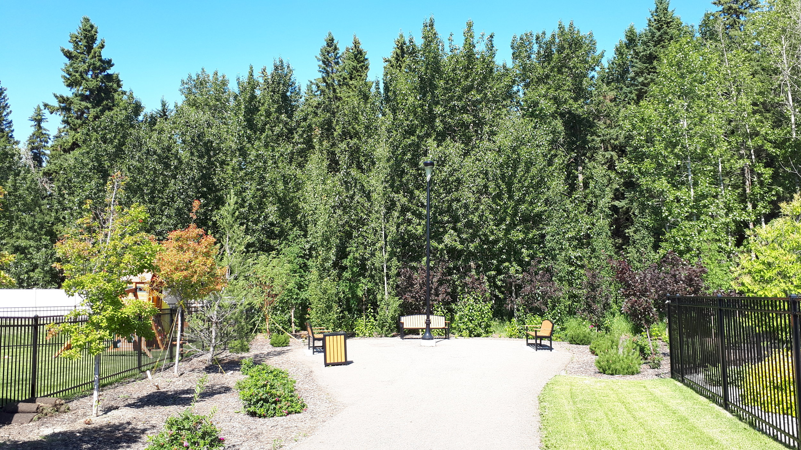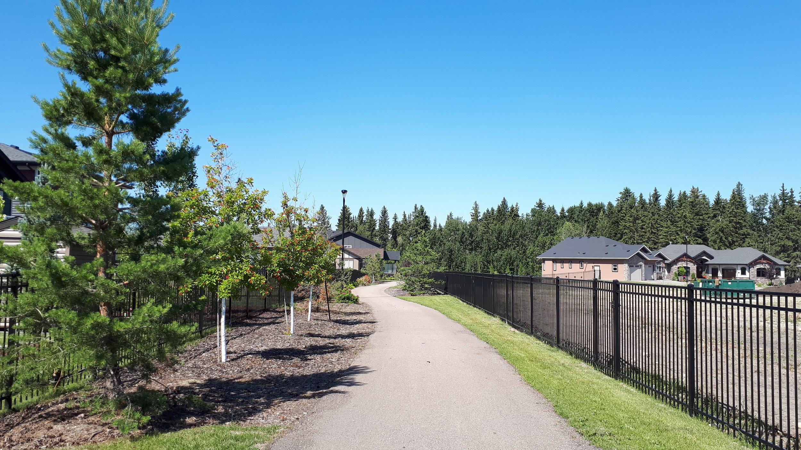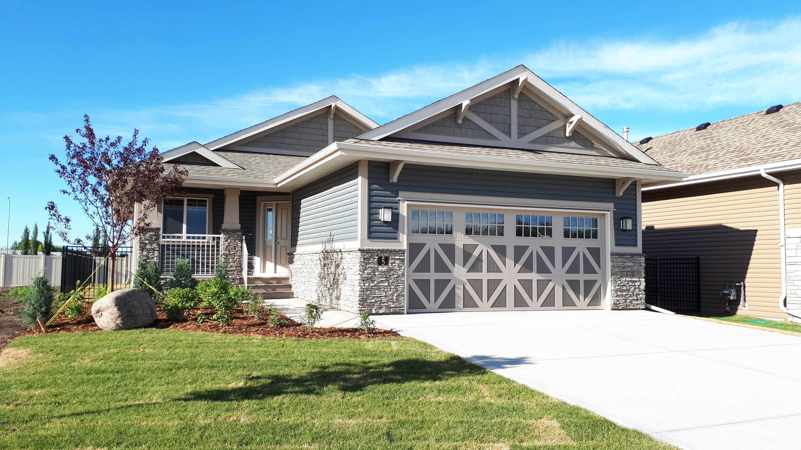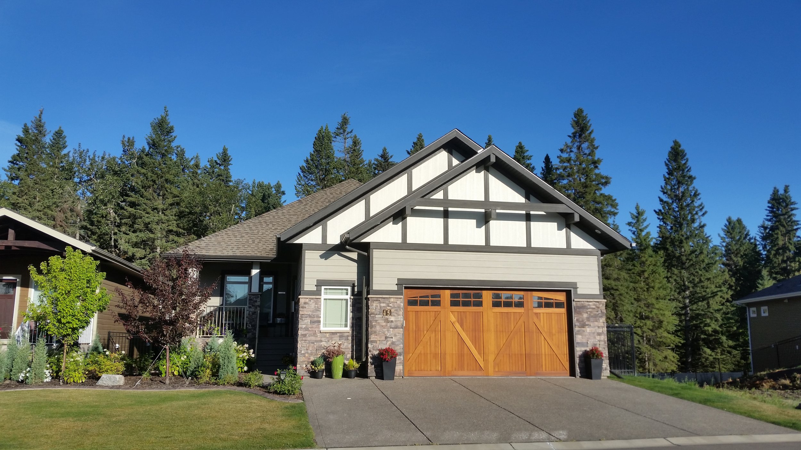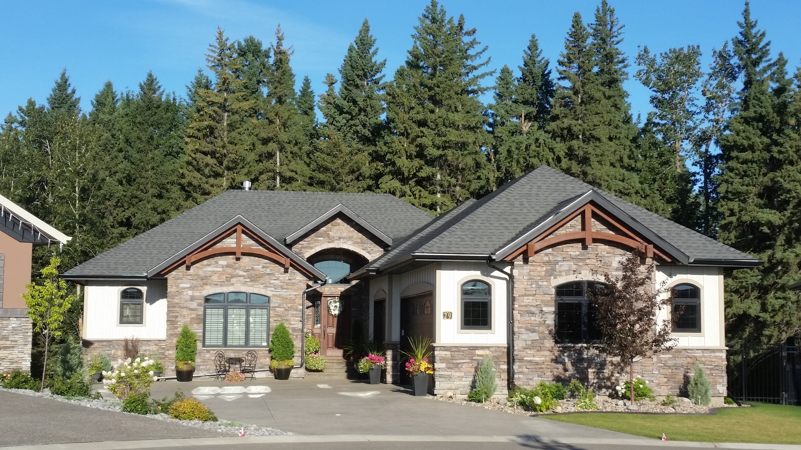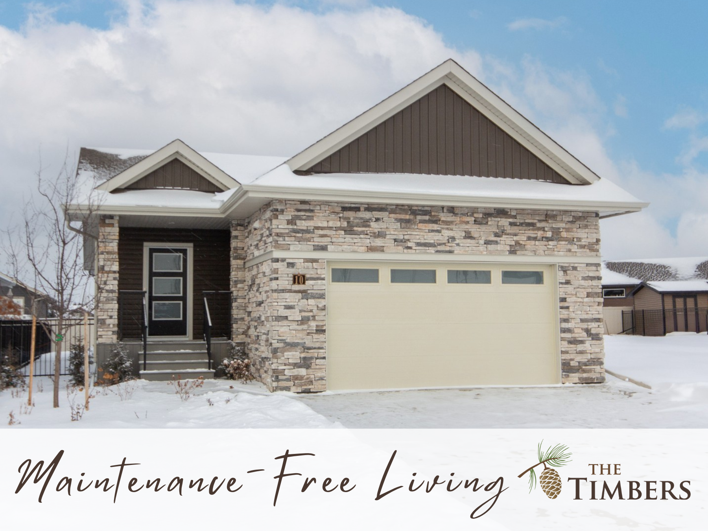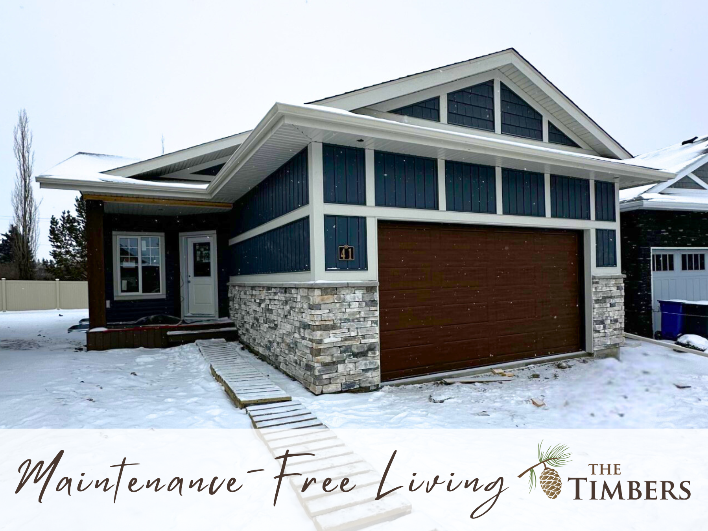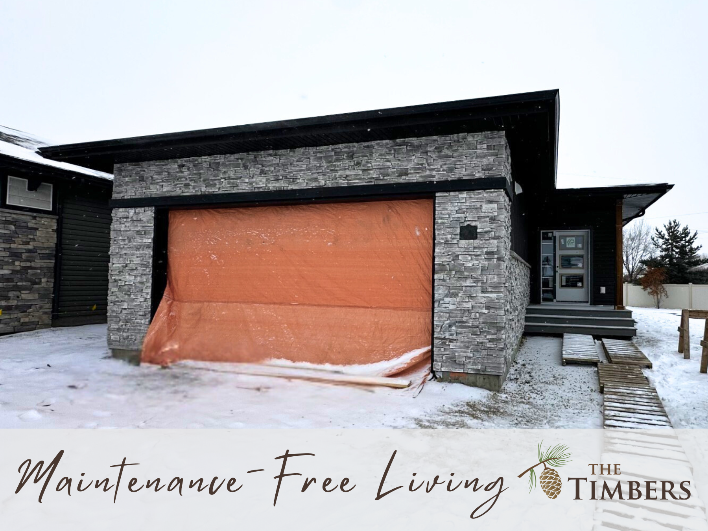Luxury, simply defined as: a state of great comfort and extravagant living. And this is exactly what you’ll get when you live in the elegance of The Timbers.
The maintenance-free lifestyle that you deserve is right here. Exclusive services include timely yard care and snow removal.
In The Timbers, neighbours share more than just a street — they share a sense of belonging and connection, where friendships grow naturally and every street feels like home.
The Timbers was named BILD-CA’s 2020 Community Development Award Winner
Community Map
Show Home
Amenities At A Glance
The Timbers takes maintenance-free living to another level. We’ve got your timely yard care and snow removal covered year-round. Here, you can spend more time outdoors or focus on the important things in life; minus the chores. With beautifully landscaped areas, tree lined properties, and several walking paths; enjoy peaceful walks within your community. Restaurants, shopping, green spaces, playgrounds, and schools all nearby.
Quick Possession Homes
10 Tindale Place
MOVE-IN READY
The Timbers
1321+899 sqft / Full Bungalow
3 Bedrooms / 2.5 Bathrooms
$679,900
41 Terra Close
Ready in 2026
The Timbers
1217+852 sqft / Full Bungalow
3 Bedrooms+Den / 2.5 Bathrooms
$709,900
37 Terra Close
Ready in 2026
The Timbers
1248+965 sqft / Full Bungalow
3 Bedrooms+Den / 2.5 Bathrooms
$714,900
17 Tindale Place
Ready in 2026
The Timbers
1339+864 sqft / Full Bungalow
2 Bedrooms+Den / 2.5 Bathrooms
$739,900
Home Styles
In The Timbers, luxury comes in many styles. You can custom design the home you have been dreaming of, or choose from one of our well designed and thought out home styles. Imagine the possibilities for your next chapter in The Timbers, through inspiration of these luxury designs. Visit our Show Home to perfectly tailor a home to compliment your family and lifestyle.
Lincoln
2533 sq. ft. 2-Storey
3 bed + den | 2.5 bath
Grand entrance with staircase
Airy kitchen with large center island and walk-through pantry leading to mudroom
Spacious primary suite with open ensuite and over-sized walk-in closet
Upper floor laundry room
Large entertainment room
Attached 23/25 x 26 garage
More Details
Aurora
2494 sq. ft. 2-Storey
3 bed + office | 2.5 bath
Show stopping open-concept floorplan
Gorgeous curved stairway
Main floor laundry and large mudroom
Grand kitchen with over-sized island and walk through pantry
Dreamy primary suite with massive dressing room and ensuite
Attached 22 x 22 garage
More Details
Ashley
1346 sq. ft. Bungalow
2 bed (+optional den) | 2 bath
Vaulted ceiling on main floor
Open-concept main floor
Spacious kitchen and walk-in pantry
Good-sized primary bedroom with ensuite and walk-in closet
Main floor laundry
10 x 12 rear deck
Attached 24 x 22 garage
More Details
Take A Tour Of Luxury
Your custom home awaits you. Here’s a sneak peek at one of our luxurious homes.

