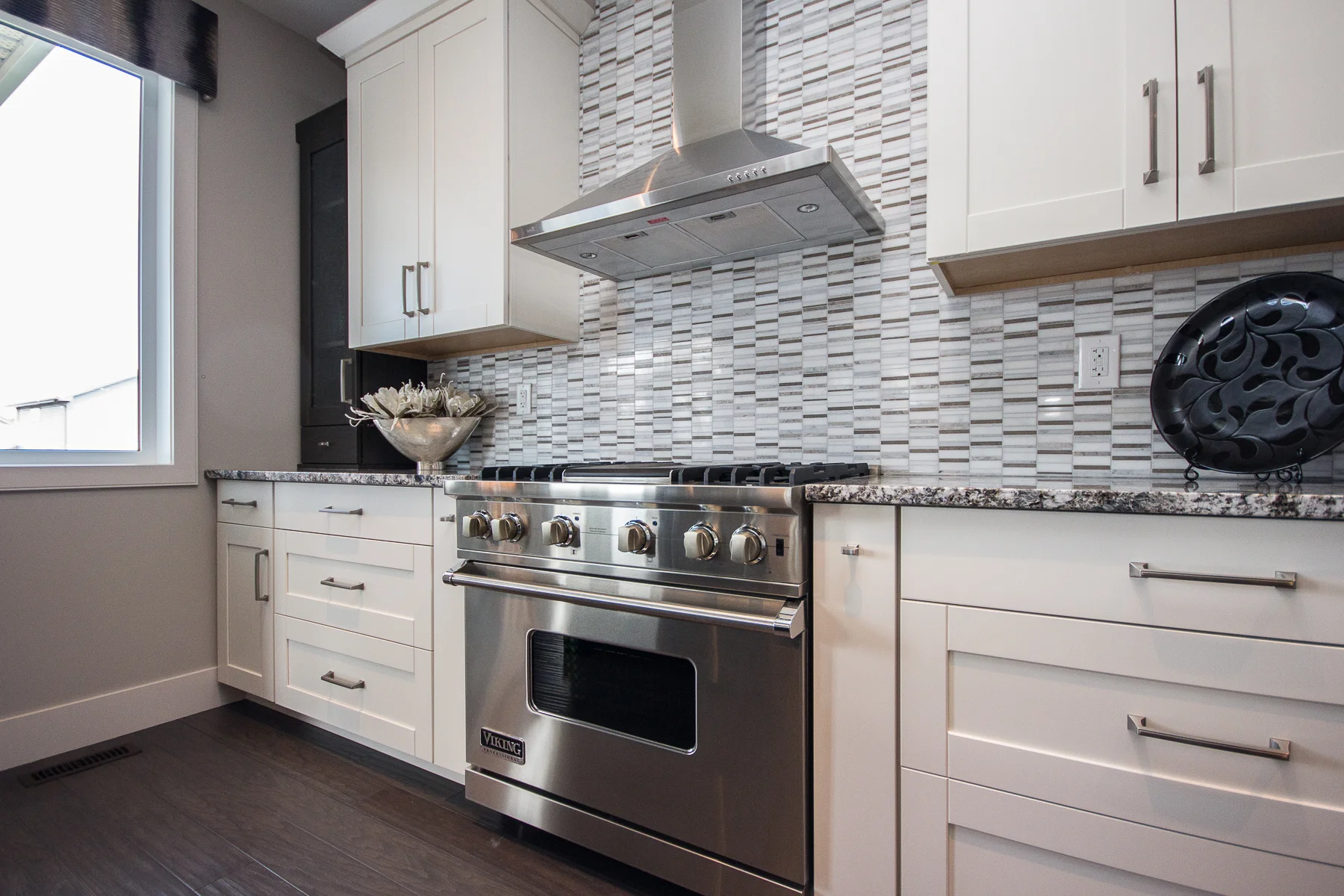The Aurora
Main Floor
1208 sq ft
Upper Floor
1286 sq ft
Lower Floor Future Development
856 sq ft
Aurora
2494 sq ft
Home Features
3 Bedrooms
2.5 Bathrooms
Key Features
Show stopping 2-Storey floor plan
Dramatic curved staircase
Main floor office
Open concept great room
Walk-through pantry makes putting away groceries a breeze
Mud room with built in storage lockers
3 large bedrooms
Dream primary suite with huge dressing room
Laundry shoot on upper floor goes to main floor laundry room
Second family room on the upper level
ARTS & CRAFTS
PRAIRIE
CRAFTSMAN
COASTAL





















