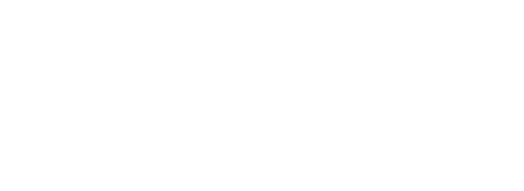The Montego
3 Bedroom Option
Main Floor
1361 sq ft
2 Bedroom Option
2 Bedroom Option
1232 sq.ft.
Basement Future Development
945 sq ft
2 Bedroom Option - Future Basement Development
825 sq.ft.
Montego
1361 sq ft
Home Features
2 or 3 Main Floor Bedroom Options
2 Bathrooms
Key Features
Welcoming covered front veranda enhances entry to this family style home
Grand front foyer with 1.5 storey tall ceiling
Bright & airy open-concept main floor, great for entertaining
Well planned kitchen complete with center island and pantry
Primary suite has a walk-in closet & private ensuite bathroom
Laundry hook ups on lower level in spacious mechanical room, complete with expansive storage space
12 x10 rear deck
Attached 24 x 20 garage
825 or 945 sqft on lower floor for future development could include; large family room, full bathroom, and two additional good-sized bedrooms
ARTS & CRAFTS
PRAIRIE
CRAFTSMAN
COASTAL



























